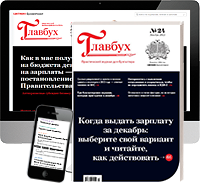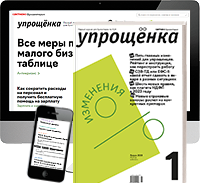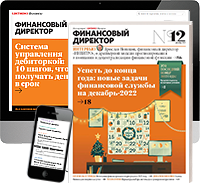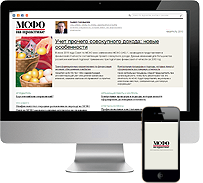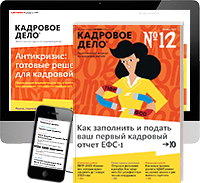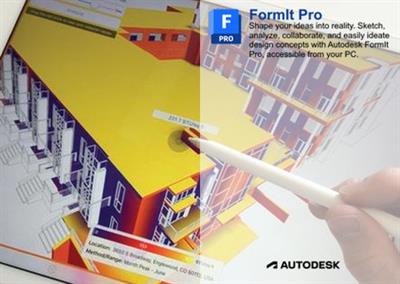
Free Download Autodesk FormIt Pro 2023.1.0 | 1.1 Gb
Languages Supported: English, Čeština, Deutsch, Español, Français, Italiano, 日本語,
한국어, Polski, Português, Русский, Simplified 中文, Traditional 中文.
The AutoCAD development team is pleased to announce the availability of FormIt Pro 2023.1.0 is 3D sketching software for capturing your best ideas.
Product:Autodesk FormIt Pro
Version:2023.1.0
Supported Architectures:x64
Website Home Page :
У вас нет разрешения на просмотр ссылки, пожалуйста Вход или Регистрация
Languages Supported:multilanguage
System Requirements:Windows *
Size:1.1 Gb
Enhancements
General Usability
- Added the ability to show/hide all palettes in the Window menu.
- Added Autodesk Customer Error Reporting to allow customers to report crashes directly.
Modeling
- Added a new Intersect (solid boolean) tool.
- Added a new standalone Vertex placement tool.
- Added the ability to edit circles and splines.
- Added the ability to edit selected edge length and face area in the Properties palette.
- Added the ability to edit XYZ values for the selected vertex or the vertices of the selected edge in the Properties palette.
- Improved the content placement tool when inferencing to an edge and an edge midpoint.
- Made section cut effects appear in real-time while moving a section plane.
Terrain
- Improved sketching on terrain by locking sketch tools to an XY plane defined by the first point of the operation.
- Improved sketching on terrain by preventing inference graphics from being occluded when they are below the terrain.
- Improved sketching on terrain by allow inference locking on an axis even if it is occluded by the terrain.
- Improved sketching on terrain by preventing snapping to terrain vertices.
- Improved the content placement tool to keep content upright when placing on terrain.
Dynamo
- Updated to Dynamo 2.14.
Revit
- Added the ability to sync the camera between connected FormIt and Revit sessions.
- Added the ability to automatically set FormIt's location to Revit's location when FormIt is launched from Revit via the 3D Sketch button.
- Fixed an issue where launching FormIt via 3D Sketch with a DWG drawing selected in Revit would omit lines from the DWG when viewed in FormIt.
Performance
- Added 4x MSAA anti-aliasing to reduce the jaggedness of edges.
- Silhouettes are now disabled by default.
- A warning message is displayed when silhouettes are enabled and causing performance degradation.
- Improved performance when undoing a Make Unique operation in large models.
Fixes
Modeling
- Fixed an issue where moving an object while the Rotate widget was active would start the move operation at the wrong point.
- Fixed an issue where Offset Face would offset larger than expected when the cursor was over certain geometry, like terrain.
- Fixed an issue where copy/paste via context menu didn't work across FormIt sessions.
- Fixed an issue where inferencing to an edge midpoint would take precedence unexpectedly over the axis line.
- Fixed an issue where inferencing in front of geometry could result in that geometry unexpectedly taking precedence over the locked axis line.
- Fixed an issue where moving an object starting at a vertex wouldn't show parallel inference lines as expected.
- Fixed an issue where moving an object starting along an edge wouldn't show a parallel inference line along the edge as expected.
- Fixed an issue where selected non-watertight edges didn't appear highlighted when occluded by faces.
- Fixed an issue where the edge color picker wouldn't result in the correct edge color in canvas with some colors.
- Fixed an issue where arraying surfaces onto another surface may not split the surface as expected in some cases.
- Fixed an issue where the Circle tool would stop working correctly after canceling the tool previously.
- Fixed an issue where non-watertight bodies were reporting incorrect level area.
- Fixed an issue where Ungroup could add incorrect objects to Layers.
- Fixed an issue where silhouettes were not displayed correctly on some Meshes.
- Fixed an issue where dragging multiple faces at the same time resulted in some faces not dragging.
Materials
- Fixed issues with the Adjust Material Placement tool in several cases.
- Fixed an issue where color applied to a material with a transparent PNG as the texture would incorrectly show the color applied to transparent pixels in the 2D preview.
- Improved texture mapping when painting on Groups containing Meshes with curved surfaces.
- Improved texture mapping on Meshes.
- Fixed cases where Meshes could turn black on certain GPUs.
Camera
- Fixed an issue where edges that should have been occluded by surfaces would display unexpectedly in certain cases.
- Fixed an issue where the camera eye point was incorrect when the camera was very close to an object, in 2-point perspective.
- Fixed an issue where edges would not disappear from transparent objects when edges were toggled off in Visual Styles.
Import/Export
- Fixed an issue where opening or importing SketchUp models would unexpectedly bake the color of the material into the texture.
- Fixed an issue where exporting to FBX would result in bad UVs in some cases.
- Fixed an issue where exporting to FBX would result in unexpected scaling in some cases.
Localization
- Fixed issue where some languages caused corrupted characters to be displayed in the Model Tree.
Collaboration
- Fixed a possible hang when one user followed the camera of another user.
Dynamo
- Fixed an issue where Data Graphs would incorrectly throw an error and display inputs in the Properties palette when closed after being edited in Dynamo.
- Fixed an issue where inserting a Dynamo object after Edit Source Graph could result in an incorrect SAT model being used.
- Fixed an issue where the Roof Planes Building Dynamo sample would generate glazing in such a way that prevents total coverage of Storefront/Curtainwall when applied to the glazing.
Analysis
- Fixed an issue where the Solar Analysis legend wouldn't supw up after the first time running analysis.
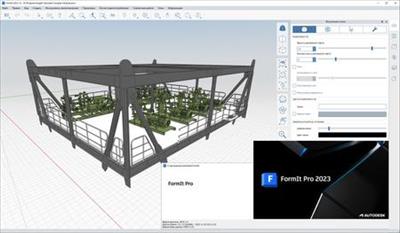
WithFormItarchitectural modeling software, architects can sketch, collaborate, analyze, and revise early-stage design concepts. Work smarter from the beginning with BIM-based conceptual design.
FormIt Proenables additional features such as solar and whole building energy analysis, real-time collaboration, and access to the Autodesk Materials library.
FormIt Pro Overview
With FormIt Pro, you ca connect conceptual design to Building Information Modeling (BIM) workflows with native Revit integration. Capture design concepts quickly anytime, anywhere.
Autodeskhelps people imagine, design and create a better world. Everyone-from design professionals, engineers and architects to digital artists, students and hobbyists-uses Autodesk software to unlock their creativity and solve important challenges.
Код:
Rapidgator-->Click Link PeepLink Below Here Contains Rapidgator
http://peeplink.in/a8ffcd728041
Uploadgig
https://uploadgig.com/file/download/FF81f61e549fca11/co5c8.setup.rar
NitroFlare-->Click Link PeepLink Below Here Contains Nitroflare
http://peeplink.in/b39ff693989b

